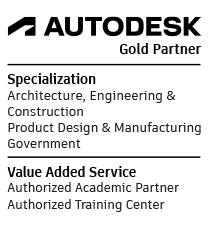A Multidisciplinary BIM software for top-quality, coordinated designs
Learn about Autodesk® Revit® features for BIM, the intelligent model-based process used to plan, design, construct, and manage buildings and infrastructure. Revit supports a multidiscipline collaborative design process.

 866-665-7604
866-665-7604 






