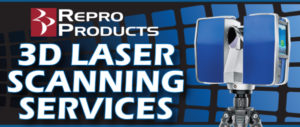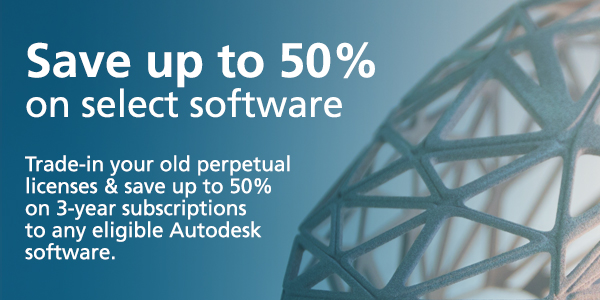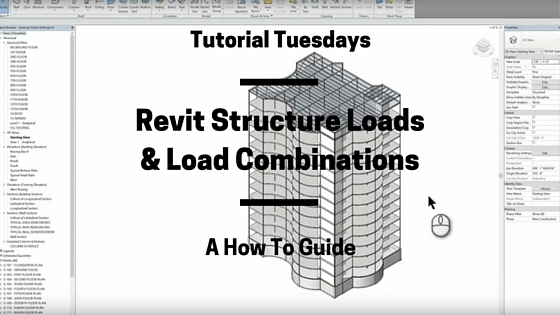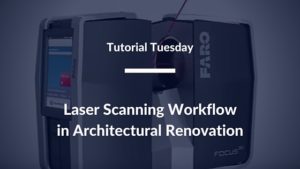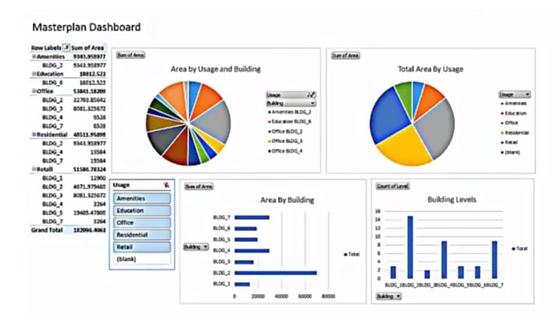Category Archives: Software
View complete report on 3D Scanner Market here: http://www.marketreportshub.com/3d-scanner-industry-research-marketsandmarkets.html
What is 3D Laser Scanning?
3D Laser Scanning is the process of collecting data points of physical objects using a line of laser light and transforming them into point clouds of data from the surface of said object. The scanner emits the laser light over its full field of view. When the laser light touches an object it then reflects back the light towards the scanner, sending the scanner x-y-z coordinates and information about every surrounding point allowing for a three-dimensional cloud of points to be gathered.
This point cloud information can be saved and rendered in various design softwares, allowing for the creation of 2D CAD renderings, and the x-y-z coordinates allow for the creation of a 3D model. 3D scanners can improve the time of production operations, while reducing costs and redundancy of projects, allowing for less time needed for project timelines and meeting deadlines which results in a more efficient and cost-effective project for every stakeholder involved.
Why Use 3D Laser Scanning?
The cost of scanning services has decreased to now be competitive with manual measurement methods, thanks largely to the advancements in hardware and software solutions. Cost along with the increasing number of analytical options available thru 3D Laser Scanning is making it an increasingly attractive option to conduct detailed surveying of building structures.
Interested in 3D Laser Scanning Services? Click here to learn more about the 3D Laser Scanning services we offer.
Category Archives: Software
In this Tutorial Tuesday, we highlight the newest additions and updates to the 2017 version of AutoCAD® Architecture. This presentation is presented by our Lead AEC Applications Engineer, Dzan Ta.
First, Dzan walks you through the new features and enhancements of the software with an in-depth presentation highlighting the most important features and how they will affect you – the end-user. Dzan then takes you on a step-by-by tutorial of how these new features look in the software, providing you with real world application of what to expect and how to apply it to your design projects.
Click the video below to view:
Related: Tutorial Tuesday: What’s New in AutoCAD 2017
Trade-In and Save
Training Program Options
Repro Products is an Autodesk Authorized Training Center (ATC). We offer a number of courses for every design discipline for the AEC industry. Please see below to select a training course that best matches your needs.
Subscribe and Learn
Category Archives: Software
It’s August, which means that summer is coming to an end. We all wish we had more days to enjoy the dog days of summer soaking up sun, laying out by the pool and drinking Arnold Palmers. But school’s almost in session and its time to register for your classes.
Autodesk Revit Architecture Classes Added for August
For those with a strong handle on Revit Architecture software, but looking to improve their understanding, Click below for information.
For those of you looking for a more advanced course? Look no further than:
Training Program Options
Repro Products is an Autodesk Authorized Training Center (ATC). We offer a number of courses for every design discipline for the AEC industry. Please see below to select a training course that best matches your needs.
Training Courses Offered
- General Design/Platform Technology – Course Descriptions and Schedule
- Manufacturing – Course Descriptions and Schedule
- Infrastructure – GIS and Civil – Course Descriptions and Schedule
- Building/Architectural – Course Descriptions and Schedule
Custom/Project-Specific Training
We also offer personalized training courses held at our training center or your local office per request by calling (770) 434-3050 or Email Us.
We also frequently offer free tutorials and how-to videos on our YouTube Channel. Click here to subscribe to the Repro Products’ YouTube Channel.
Category Archives: Software
Are you still using Autodesk® Land Desktop? If you haven’t heard, the last version of the software – Land Desktop 2009 and Land Desktop Companion were phased out in Spring of 2009 and replaced with AutoCAD® Civil 3D®.
Related: What’s New in AutoCAD Civil 3D 2017
Events & Training
Training
If you are interested in earning continuing education credits, we have Training Opportunities available for Infrastructure Design and other disciplines, including Manufacturing, Building/Architecture, and General Design. Training classes can be taken at our corporate headquarters or at your local office.
For more information on the training courses we offer along with a schedule or to schedule your next training class, visit our Autodesk Training Center.
Classes
Don’t forget to sign up to catch Dave Young teaching in Las Vegas at Autodesk University this year when registration opens up on August 17th. This year, he will be teaching Georeferenced Point Clouds into Civil 3D Surfaces and assisting on A360 Infraworks Bridge Design with Revit and Structural Detailing along with our Lead AEC Applications Engineer, Dzan Ta.
Make sure you plan accordingly to take advantage of the Early Bird Registration until October 10th.
Related: AU2016 is Approaching: Meet Our Speakers
Get Social
Category Archives: Software
This year’s theme is “Insight. Innovation. Inspiration” as thousands of CAD professionals converge on Las Vegas to share ideas, tips and tricks with their peers to help improve design processes, foster innovative solutions, and inspire the future of making things.
Sessions
Interested in registering for a class led by one of our Autodesk Certified Trainers at #AU2016? See below for session information and registration details.
Tuesday, November 15, 8:00 AM – 9:00 AM
+ A360 Infraworks Bridge Design with Revit and Structural Detailing
Wednesday, November 16, 4:45 PM – 5:45 PM
+ Georeferenced Point Clouds into Civil 3D Surfaces
Related: What’s New in Revit 2017
Plan Accordingly
Attend Events Before AU
Related: What’s New in AutoCAD Civil 3D 2017
Talk to Us
Category Archives: Software
In this tutorial, Dan discusses Autodesk® Vault 2016 and all of the benefits it brings to allow you to effectively manage your data. View the 30-minute presentation and step-by-step walk-through to help empower your data management strategy.
Related: Tutorial Tuesday: What’s New in AutoCAD Civil 3D 2017
Attend a Webinar
Civil:
Manufacturing:
Category Archives: Software
Welcome to today’s edition of Tutorial Tuesday. In this episode, our Applications Engineer, Dave Young gives us an in-depth look into the newest features and upgrades included in the latest offering of AutoCAD® Civil 3D®.
This 42-minute video includes a presentation of all of the new features, and what they mean for you in real-life application. After the presentation, Dave gives you a guided tutorial of the offerings to show how they actually work in the program.
Check out the video below:
Related: What’s New in AutoCAD 2017
Want to become more powerful in your design elements? Register now for this intuitive 2-day hands-on workshop that will help you gain greater flexibility in the presentation of your design elements.
To learn more or register, click the event flyer below:
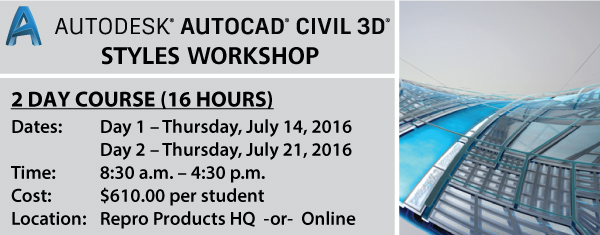
Category Archives: Software
In today’s #TutorialTuesday, our very own Autodesk Expert Elite trainer and Lead AEC Application Engineer, Dza Ta showcases some of the new features of AutoCAD 2017.
Category Archives: Software
Category Archives: Software
In today’s Tutorial Tuesday, our Application Engineer, Zoltan Ferenczy walks us through utilizing FARO Focus3D X 330 HDR laser scanning technology in an Architectural Renovation. See the video tutorial below and tell us what you think.
Learn More
Overview of 3D Data Capture Process Using Laser Scanner
3D Laser Scanning Services
Need More?
Category Archives: Software
In this installment of Tutorial Tuesday, Dzan Ta gives a detailed demonstration on how to use A360 Collaboration for Revit to empower your project team no matter where they’re located.
Autodesk® A360 Collaboration for Revit®
Autodesk® A360 Collaboration for Revit® is a subscription service that works with Revit® software to connect project teams with centralized access to BIM project data in the cloud . Stay connected in real-time using the Communicator chat tool within models enabling the entire project team to work on shared building information models.
Press play below to view the demonstration video:
Tutorial Tuesday | A360 Collaboration for Revit
A Detailed Demo
Presented by Dzan Ta
Lead AEC Application Engineer, Repro Products, Inc.
Category Archives: Software
In today’s Tutorial Tuesday, our very own Dzan Ta provides us with a step-by-step tutorial of how to use Autodesk Revit, Dynamo, and Microsoft Excel to create a digital project dashboard.
Need Training?
Need Software?
Get the benefits of increased productivity, predictable budgeting, and simplified license management with Autodesk® Subscription. You get new upgrades and any incremental product enhancements of your Autodesk software, plus you get exclusive license terms available only to subscription members.
Need more information?
Category Archives: Software
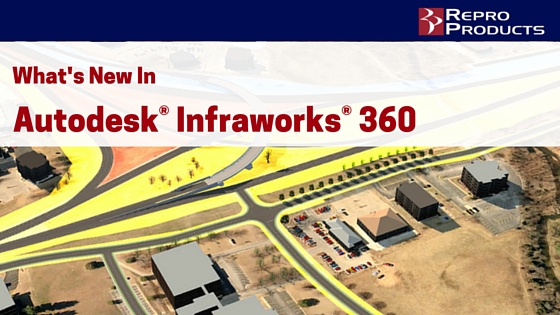 |
| Original Image Courtesy of Autodesk |
What’s New in Autodesk® Infraworks® 360
On February 8th, Autodesk announced significant changes to its preliminary civil engineering design software – Autodesk® Infraworks® 360.
Autodesk decided to repackage its Infraworks® 360 core product, integrating all of the vertical modules and while maintaining price. Until now, in order to access the road, drainage, and bridge design modules of the software they had to be purchased separately. Not only does this repackaging offer you access to all of the modules in the core product, but you get all of this value with no increase in price.
These changes were brought about as Autodesk seeks to simplify the offering and enable customers to accelerate their move to BIM and continue to improve their project workflows.
Why Infraworks® 360?
Learn More
Category Archives: Software
Dzan Ta is an Autodesk Certified Instructor and holds many certifications in multiple Autodesk products for the AEC industry.
For more videos, content and more from Repro Products, Inc.
Subscribe to our YouTube Page Follow us on Twitter Like us on Facebook Like Us on LinkedIn
Category Archives: Software
- Subscribe to our YouTube Page
- Follow us on Twitter
- Like us on Facebook
- Like Us on LinkedIn
Category Archives: Software
- Subscribe to our YouTube Page
- Follow us on Twitter
- Like us on Facebook
- Like Us on LinkedIn
Category Archives: Software
- Subscribe to our YouTube Page
- Follow us on Twitter
- Like us on Facebook
- Like Us on LinkedIn
Category Archives: Software
- Subscribe to our YouTube Page
- Follow us on Twitter
- Like us on Facebook
- Like Us on LinkedIn
Category Archives: Software
- Subscribe to our YouTube Page
- Follow us on Twitter
- Like us on Facebook
- Like Us on LinkedIn
Category Archives: Software
- Subscribe to our YouTube Page
- Follow us on Twitter
- Like us on Facebook
- Like Us on LinkedIn
Category Archives: Software
- Subscribe to our YouTube Page
- Follow us on Twitter
- Like us on Facebook
- Like Us on LinkedIn
Category Archives: Software
- Subscribe to our YouTube Page
- Follow us on Twitter
- Like us on Facebook
- Like Us on LinkedIn
Category Archives: Software
- Subscribe to our YouTube Page
- Follow us on Twitter
- Like us on Facebook
- Like Us on LinkedIn
Category Archives: Software
- Subscribe to our YouTube Page
- Follow us on Twitter
- Like us on Facebook
- Like Us on LinkedIn
Category Archives: Software
- Subscribe to our YouTube Page
- Follow us on Twitter
- Like us on Facebook
- Like Us on LinkedIn
Category Archives: Software
- Subscribe to our YouTube Page
- Follow us on Twitter
- Like us on Facebook
- Like Us on LinkedIn
Category Archives: Software
- Subscribe to our YouTube Page
- Follow us on Twitter
- Like us on Facebook
- Like Us on LinkedIn
Category Archives: Software
- Subscribe to our YouTube Page
- Follow us on Twitter
- Like us on Facebook
- Like Us on LinkedIn
Category Archives: Software
- Subscribe to our YouTube Page
- Follow us on Twitter
- Like us on Facebook
- Like Us on LinkedIn
Category Archives: Software
- Subscribe to our YouTube Page
- Follow us on Twitter
- Like us on Facebook
- Like Us on LinkedIn
Category Archives: Software
- Subscribe to our YouTube Page
- Follow us on Twitter
- Like us on Facebook
- Like Us on LinkedIn
Category Archives: Software
- Subscribe to our YouTube Page
- Follow us on Twitter
- Like us on Facebook
- Like Us on LinkedIn
Category Archives: Software
- Subscribe to our YouTube Page
- Follow us on Twitter
- Like us on Facebook
- Like Us on LinkedIn
Category Archives: Software
- Subscribe to our YouTube Page
- Follow us on Twitter
- Like us on Facebook
- Like Us on LinkedIn
Category Archives: Software
- Subscribe to our YouTube Page
- Follow us on Twitter
- Like us on Facebook
- Like Us on LinkedIn
Category Archives: Software
- Subscribe to our YouTube Page
- Follow us on Twitter
- Like us on Facebook
- Like Us on LinkedIn
Category Archives: Software
- Subscribe to our YouTube Page
- Follow us on Twitter
- Like us on Facebook
- Like Us on LinkedIn
Category Archives: Software
- Subscribe to our YouTube Page
- Follow us on Twitter
- Like us on Facebook
- Like Us on LinkedIn
Category Archives: Software
- Subscribe to our YouTube Page
- Follow us on Twitter
- Like us on Facebook
- Like Us on LinkedIn
Category Archives: Software
- Subscribe to our YouTube Page
- Follow us on Twitter
- Like us on Facebook
- Like Us on LinkedIn
Category Archives: Software
- Subscribe to our YouTube Page
- Follow us on Twitter
- Like us on Facebook
- Like Us on LinkedIn
Category Archives: Software
- Subscribe to our YouTube Page
- Follow us on Twitter
- Like us on Facebook
- Like Us on LinkedIn
Category Archives: Software
- Subscribe to our YouTube Page
- Follow us on Twitter
- Like us on Facebook
- Like Us on LinkedIn
Category Archives: Software
- Subscribe to our YouTube Page
- Follow us on Twitter
- Like us on Facebook
- Like Us on LinkedIn
Category Archives: Software
- Subscribe to our YouTube Page
- Follow us on Twitter
- Like us on Facebook
- Like Us on LinkedIn
Category Archives: Software
- Subscribe to our YouTube Page
- Follow us on Twitter
- Like us on Facebook
- Like Us on LinkedIn
Category Archives: Software
- Subscribe to our YouTube Page
- Follow us on Twitter
- Like us on Facebook
- Like Us on LinkedIn
Category Archives: Software
- Subscribe to our YouTube Page
- Follow us on Twitter
- Like us on Facebook
- Like Us on LinkedIn
Category Archives: Software
- Subscribe to our YouTube Page
- Follow us on Twitter
- Like us on Facebook
- Like Us on LinkedIn
Category Archives: Software
- Subscribe to our YouTube Page
- Follow us on Twitter
- Like us on Facebook
- Like Us on LinkedIn
Category Archives: Software
- Subscribe to our YouTube Page
- Follow us on Twitter
- Like us on Facebook
- Like Us on LinkedIn
Category Archives: Software
- Subscribe to our YouTube Page
- Follow us on Twitter
- Like us on Facebook
- Like Us on LinkedIn
Category Archives: Software
- Subscribe to our YouTube Page
- Follow us on Twitter
- Like us on Facebook
- Like Us on LinkedIn
Category Archives: Software
- Subscribe to our YouTube Page
- Follow us on Twitter
- Like us on Facebook
- Like Us on LinkedIn
Category Archives: Software
- Subscribe to our YouTube Page
- Follow us on Twitter
- Like us on Facebook
- Like Us on LinkedIn
Category Archives: Software
- Subscribe to our YouTube Page
- Follow us on Twitter
- Like us on Facebook
- Like Us on LinkedIn
Category Archives: Software
- Subscribe to our YouTube Page
- Follow us on Twitter
- Like us on Facebook
- Like Us on LinkedIn
Category Archives: Software
- Subscribe to our YouTube Page
- Follow us on Twitter
- Like us on Facebook
- Like Us on LinkedIn
Category Archives: Software
- Subscribe to our YouTube Page
- Follow us on Twitter
- Like us on Facebook
- Like Us on LinkedIn
Category Archives: Software
- Subscribe to our YouTube Page
- Follow us on Twitter
- Like us on Facebook
- Like Us on LinkedIn
Category Archives: Software
- Subscribe to our YouTube Page
- Follow us on Twitter
- Like us on Facebook
- Like Us on LinkedIn
Category Archives: Software
- Subscribe to our YouTube Page
- Follow us on Twitter
- Like us on Facebook
- Like Us on LinkedIn
Category Archives: Software
- Subscribe to our YouTube Page
- Follow us on Twitter
- Like us on Facebook
- Like Us on LinkedIn
Category Archives: Software
- Subscribe to our YouTube Page
- Follow us on Twitter
- Like us on Facebook
- Like Us on LinkedIn
Category Archives: Software
- Subscribe to our YouTube Page
- Follow us on Twitter
- Like us on Facebook
- Like Us on LinkedIn
Category Archives: Software
- Subscribe to our YouTube Page
- Follow us on Twitter
- Like us on Facebook
- Like Us on LinkedIn
Category Archives: Software
Are you still using a manual vehicle turn template to evaluate the movements of steered vehicles? Many of our clients are.
As an Autodesk reseller for over 20 years, when a product comes along that specifically addresses our client’s needs, we want them to know about it.
A newer Autodesk product that does not get a lot of attention is Vehicle Tracking. It makes it much easier to do swept path analysis, parking lot layout and roundabouts within AutoCAD software.
Our clients’ projects’ needs change throughout the design process. Vehicle Tracking is created with an intelligent workflow. You should not need to delete, start-over, or explode a vehicle path. The simulations are stored within the .dwg file so you or anyone with Vehicle Tracking can re-visit the vehicle path, edit the geometry, and even check and change vehicle speed.
How accurate and easy is it for you to predict how a vehicle will navigate a parking lot? Can large trucks maneuver through tight spaces and not drive over curbs?
Do you design with wasted space in order to ensure vehicle maneuverability?
One our clients’ favorite tools in Vehicle Tracking is the Grip Editing mode. Grips enables you to tailor the maneuver to a driver’s behavior. How do you currently design for the driver of a large truck who needs to swing out wide to the left before making a tight right hand turn?
No one likes to have to do their work in in multiple software applications. Vehicle Tracking has a tight integration with Civil 3D and AutoCAD. With Civil 3D, it includes 3D surface tracking and native object creation. Within Civil 3D, you can drive vehicles over surfaces and carry out ground clearance analysis checks in 3D.
Since you are working inside of AutoCAD or Civil 3D, you can connect the modeling and design processes. This enables the reuse of preliminary design work in the detail design phase. Also, because you are using Civil 3D or AutoCAD, you can easily consider safety factors interactively during the design process. You can also use the integrated analysis and simulation tools to predictably evaluate movement.
Vehicle Tracking is an all-in-one product. There are not a myriad of different modules that you need to buy to get the important features you need. The all-in-one product concept allows users to not have to redo or import their work into different packages. A great example is being able to record AVI movie files from within the product while you are selecting a path. It eliminates the need to copy path alignments or points.
If you want to learn more about Vehicle Tracking, call Repro Products at (678) 385-2185. Also visit the events page of our website to see a listing of upcoming seminars and webinars on topics such as Vehicle Tracking: www.reproproducts.com/events.asp.
Category Archives: Software
- Do you have 5 or more licenses? If yes, you should use Network Licenses.
- Do you have less than 5 people needing to use the software but they are partial time users? If yes, you should use Network Licenses.
- Do you have a one person design team but need to access it at the office or in the field or from home? No, a Stand-alone License with subscription covers that need.
Is Network Licensing Cheaper than Stand Alone? No and Yes
- At the time of software purchase, Network Licenses are an additional cost. Examples of real cost savings are below:
- No, a user can check out/check in (borrow) a license
- Yes, you can choose a single license server model or a distributed server model
Can network licensing help me gain more control? - Yes, it can help you control license access several ways, including who and by what time. You can create a report log, regulate how long a license can be used, reserve licenses for specific users or systems and control license recovery for idle products.
Category Archives: Software
- The Bee Gees were topping the charts and Disco was King
- The Walkman represented the newest “gotta have it” technology
- A gallon of gas cost less than a dollar
- Our experience as a blue printer provided us with a unique perspective on engineering, architectural and construction industries and facilitated our move from selling drafting angles and tables into selling and supporting Autodesk Software. We have now been an Autodesk reseller for over 20 years and are a Gold Partner and Autodesk Authorized Training Center.
- Although we still do a lot printing for our clients, our print shop’s production services grew to incorporate digital services including managing plan rooms, metadata entry and data mapping.
- Clients wanted to be able to print in their offices and on jobsites. We became one of the South’s largest resellers of wide format equipment and service.

